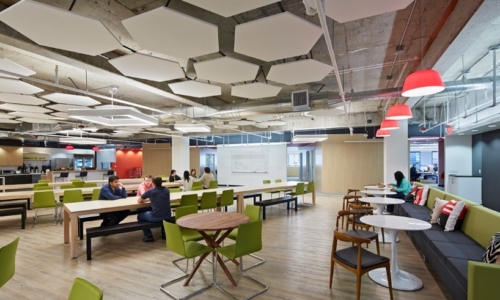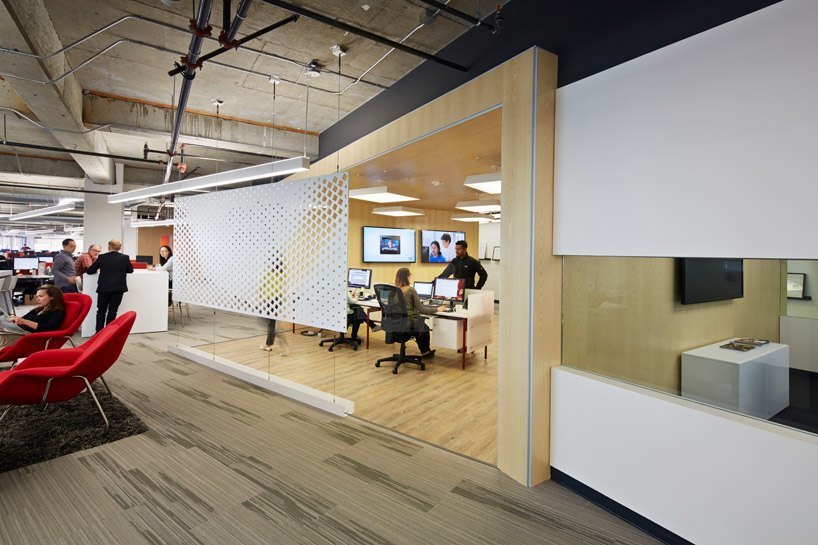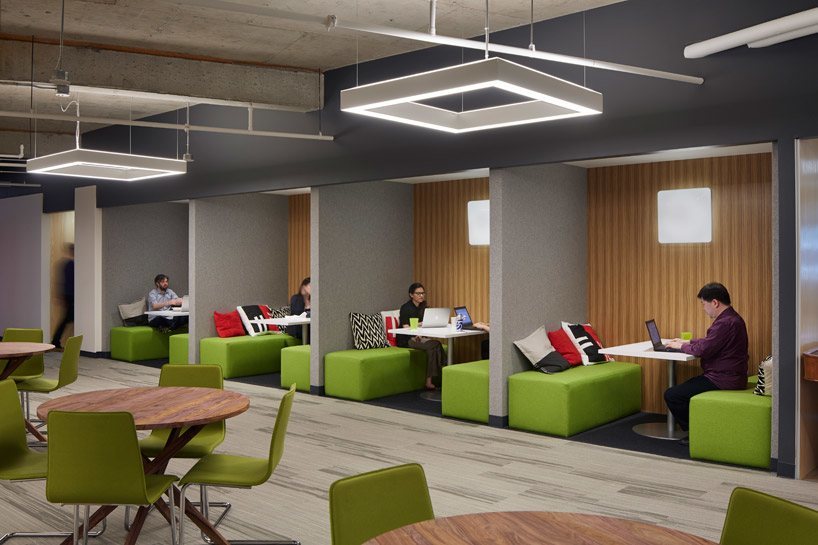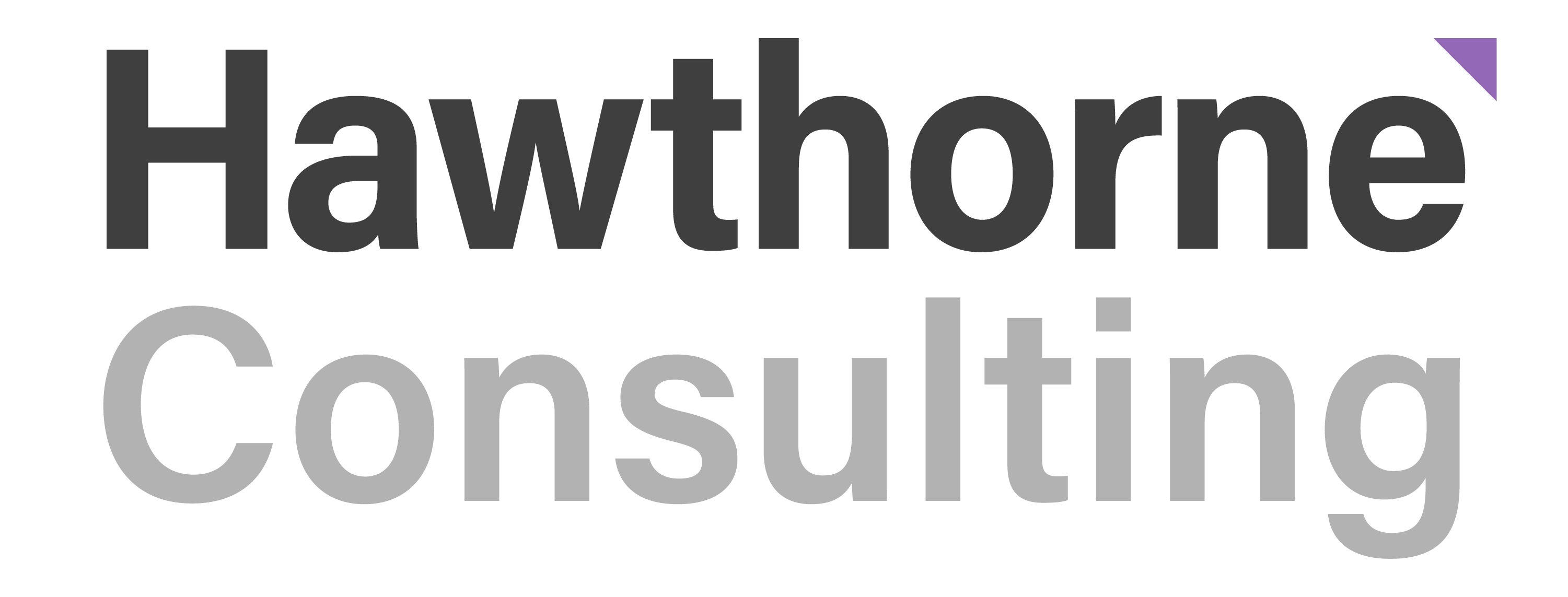
At Hawthorne, we carried out our expertise of quantity surveying on this project, overseeing the complete Cat A and Cat B fitout of office space. This involved detailed cost management, budgeting, and financial control throughout the project lifecycle. We ensured the efficient allocation of resources, delivered accurate cost estimates for all phases, and worked closely with the project team to meet both design specifications and timelines. Our role was integral in achieving the successful transformation of the office space, ensuring that the Cat A (core and shell) fitout was completed to a high standard, followed by the Cat B (tenant-specific) fitout that perfectly aligned with the client's operational needs and aesthetic requirements.


